Planström
A downloadable floorplan system
The Planström Dungeon Floorplan System is a universal grid system for the display and exploration of interior enviroments for role-playing and tabletop wargaming.
Planström can be printed and cut to the required size for the published module or home-brew adventure you are playing and lay down elements to unveil the dungeon as it is explored. Print as many sheets as you need to create increasingly larger and more complex mega-dungeons.
Planström is designed on a 25mm / 5ft scale grid and is easily used for larger or smaller scales. 100% compatible with the most popular miniatures ranges and tabletop roleplaying game systems.
Planström Dungeon Floorplan System contains five unique sheets of hand-drawn dungeon tiles:
- Planström Sheet 1A Rooms large flagstone set designed for rooms and open spaces
- Planström Sheet 1B Corridors with smaller stones for corridors and enclosed spaces
- Planström Sheet 1C Doors one sheet of dungeon doors for gateways, entrances and barriers.
- Planström Sheet 2A Furniture including wells, chests, tables, benches, beds and a demon idol.
- Planström Sheet 2B Stairs including long, short, wide and narrow spiral stairs.
Technical Specifications:
- Scale / 25mm
- Color / Mono (black)
- Paper Size / DIN A4 (will print confortably on US letter paper)
- Resolution / 1200 dpi
- Sheets / 5
- Filetype / 2x PDF
- Filesize / 1.9 MB
Planström is designed for generic dungeon-crawl gaming. Planström visual aids are free from details tied to a specific locations, themes or settings, giving both DM's and players imagninations for the ultimate in dungeon crawls - be it ancient temple ruins, a dwarven city or the dungeons of The Necromancer.
Zhu Industries recommends using a metal straight edge and a sharp craft knife or scalpel to cut printed sheets to the desired size. Please ensure your printer is set to print 100% - do not scale to fit. Alternatively increase or decrease the print size to create 15mm, 35mm or other popular sizes.
Planström VTT Edition:
Also included are 95 separate 70x70 pixel grid based, 8-bit png files for use with most popular virtual tabletop systems. The Planström VTT zip file includes:
- 16 corridor tiles
- 21 room tiles
- 7 door tiles
- 39 furniture tiles
- 12 stair tiles
The VTT tileset comes complete with the Fjiretöpp Dungeon - a massive example dungeon for you to explore and expand.
| Status | Released |
| Category | Physical game |
| Rating | Rated 5.0 out of 5 stars (3 total ratings) |
| Author | zhu industries |
| Genre | Role Playing |
| Tags | 2D, dungeon, Dungeon Crawler, Fantasy, floorplans |
Purchase
In order to download this floorplan system you must purchase it at or above the minimum price of £1.99 GBP. You will get access to the following files:
Development log
- Planström VTT TilesetMay 25, 2023
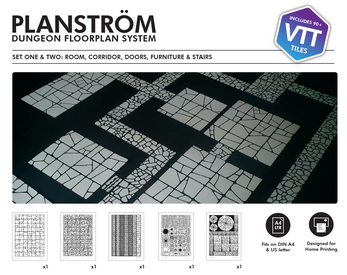
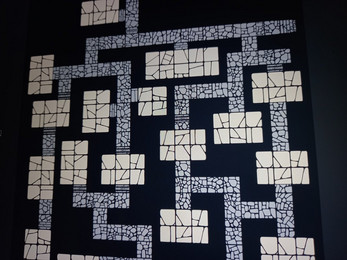
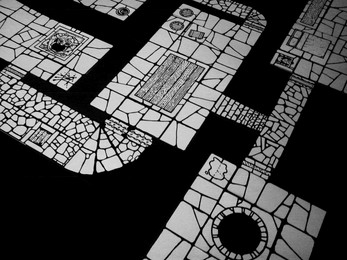
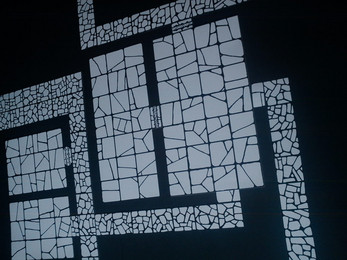
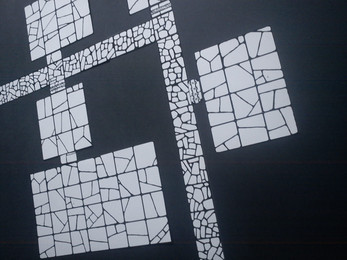
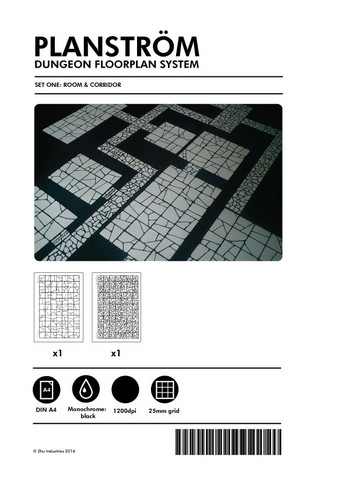
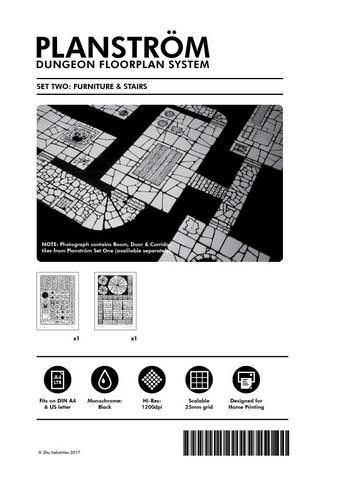
Comments
Log in with itch.io to leave a comment.
The feeling of reading the comments of the king of 80's wargame typography dropped in on.
Love these- reminds me of the original dungeon floor plans that Games Workshop produced way back in the day - excellent
Hi Chaz - yes the old, old Dungeon Floorplans were a huge inspiration, both the 1st generation and Dave Andrews versions, alongside rub-down transfer architecture sets (if you remember those!).
I remember the first and second generation of floor -plans - have the artwork for some of the first releases - amazingly perfect, and I was the graphic designer at the time of the 2nd generation and still have the Dungeon Floor plans color logo original artwork - it was great to see you version and love the standee's especially the innovation you made with the base being an intrinsic part of the illustration, great concept.
C